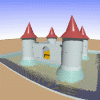Level 4 consists of 2 areas separated by about 1,600 feet horizontally. I didn’t map connections between the two fourth level areas other than via rooms and passageways on third and fifth level. This is level 4A.
Each Level 4 is 1440’ × 3600’ (5,185,000 square feet) or 119.0 acres.Thats the size of outermost wall ( east-west ) to outermost wall ( north-south ) of this level.
All 64 maps done, uploading on June 1, 2017.
Unless otherwise noted, the corridors are 20 feet high. Many sub-floor corridors have low ceilings. Lower than non-dwarves might be able to deal with easily.
Some areas show deep pits, some with water. These might be connected.
link to all of level 4 thumbnails
Level Four B
All 64 maps done. Not all rooms have descriptions.
East
4k 04 4j 04 4i 04 4h 04 4g 04 4f 04 4e 04 4d 04 4c 04
4k 05 4j 05 4i 05 4h 05 4g 05 4f 05 4e 05 4d 05 4c 05
4k 06 4j 06 4i 06 4h 06 4g 06 4f 06 4e 06 4d 06 4c 06
North 4k 07 4j 07 4i 07 4h 07 4g 07 4f 07 4e 07 4d 07 4c 07 4B 07 South
4k 08 4j 08 4i 08 4h 08 4g 08 4f 08 4e 08 4d 08 4c 08
4k 09 4j 09 4i 09 4h 09 4g 09 4f 09 4e 09 4d 09 4c 09
4k 10 4j 10 4i 10 4h 10 4g 10 4f 10 4e 10 4d 10 4c 10
West

Comments
Commenting is closed for this article.